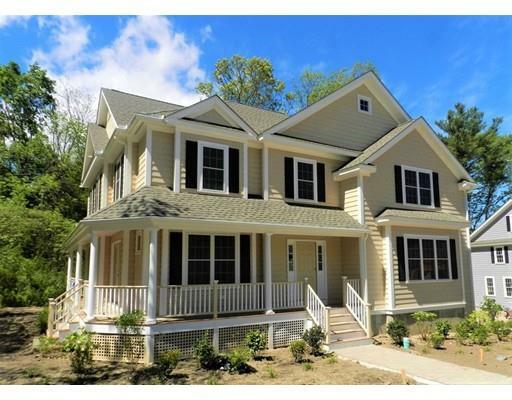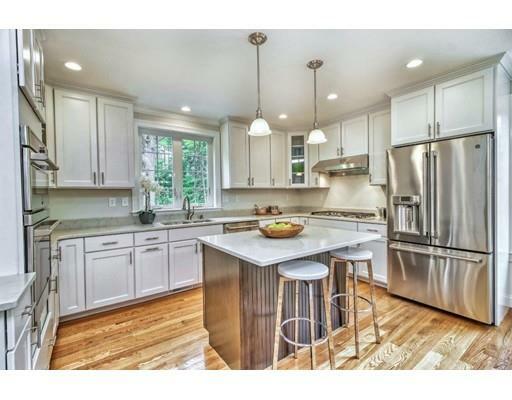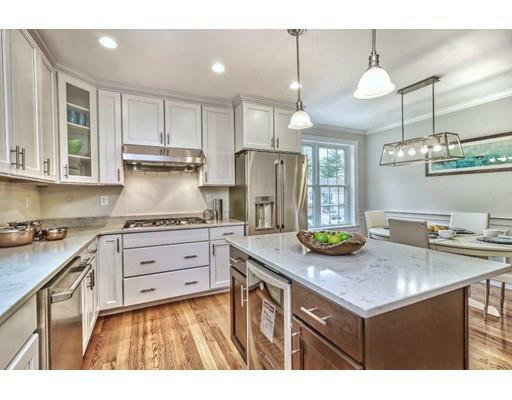


Sold
Listing Courtesy of: MLS PIN / Leading Edge Real Estate / Doug Rae
2 Jefferson Drive 2 North Lexington, MA 02421
Sold on 09/12/2019
$1,690,000 (USD)
MLS #:
72448153
72448153
Type
Single-Family Home
Single-Family Home
Year Built
2019
2019
Style
Colonial
Colonial
County
Middlesex County
Middlesex County
Community
Liberty Ridge
Liberty Ridge
Listed By
Doug Rae, Leading Edge Real Estate
Bought with
Samita Mandelia, Coldwell Banker Residential Brokerage Lexington
Samita Mandelia, Coldwell Banker Residential Brokerage Lexington
Source
MLS PIN
Last checked Feb 11 2026 at 11:39 PM GMT+0000
MLS PIN
Last checked Feb 11 2026 at 11:39 PM GMT+0000
Bathroom Details
Interior Features
- Appliances: Wall Oven
- Appliances: Dishwasher
- Appliances: Microwave
- Appliances: Countertop Range
- Appliances: Refrigerator
- Appliances: Disposal
- Finish - Sheetrock
- French Doors
- Appliances: Refrigerator - Energy Star
- Appliances: Dishwasher - Energy Star
- Appliances: Cooktop - Energy Star
- Appliances: Oven - Energy Star
Kitchen
- Countertops - Stone/Granite/Solid
- Dining Area
- Kitchen Island
- Recessed Lighting
- Pantry
- Wine Chiller
- Flooring - Stone/Ceramic Tile
Lot Information
- Level
- Shared Drive
Property Features
- Fireplace: 1
- Foundation: Poured Concrete
Heating and Cooling
- Forced Air
- Central Heat
- Propane
- Central Air
Basement Information
- Full
- Garage Access
- Finished
Homeowners Association Information
- Dues: $510
Flooring
- Tile
- Wall to Wall Carpet
- Hardwood
Exterior Features
- Composite
- Roof: Asphalt/Fiberglass Shingles
Utility Information
- Utilities: Water: City/Town Water, Electric: 200 Amps, Utility Connection: for Electric Dryer, Utility Connection: for Gas Range, Electric: 220 Volts, Water: Rain Water, Water: Reclaimed Water System
- Sewer: City/Town Sewer
- Energy: Insulated Windows, Insulated Doors, Prog. Thermostat, Solar Tubes
School Information
- Elementary School: Estabrook
- Middle School: Diamond
- High School: Lhs
Garage
- Under
Parking
- Off-Street
- Permeable Pavement
Listing Price History
Date
Event
Price
% Change
$ (+/-)
Feb 01, 2019
Listed
$1,695,000
-
-
Disclaimer: The property listing data and information, or the Images, set forth herein wereprovided to MLS Property Information Network, Inc. from third party sources, including sellers, lessors, landlords and public records, and were compiled by MLS Property Information Network, Inc. The property listing data and information, and the Images, are for the personal, non commercial use of consumers having a good faith interest in purchasing, leasing or renting listed properties of the type displayed to them and may not be used for any purpose other than to identify prospective properties which such consumers may have a good faith interest in purchasing, leasing or renting. MLS Property Information Network, Inc. and its subscribers disclaim any and all representations and warranties as to the accuracy of the property listing data and information, or as to the accuracy of any of the Images, set forth herein. © 2026 MLS Property Information Network, Inc.. 2/11/26 15:39


Description